

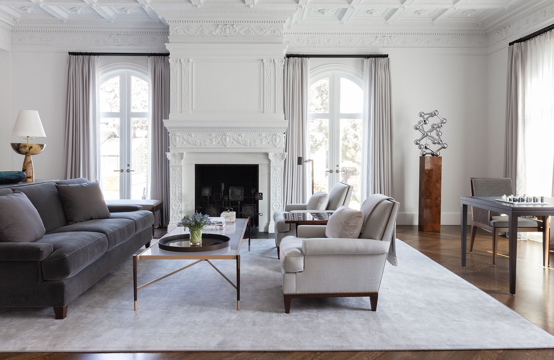
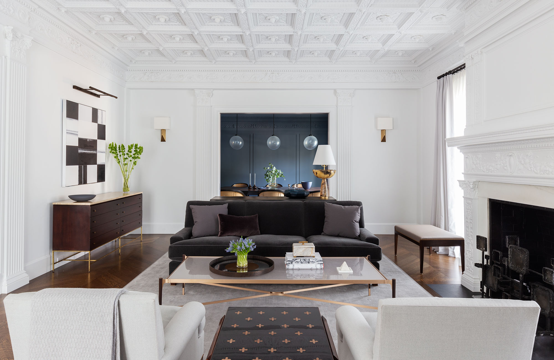
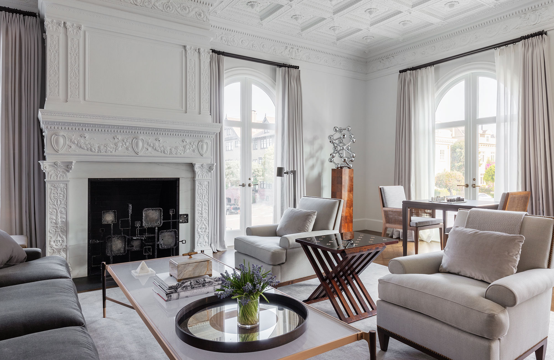
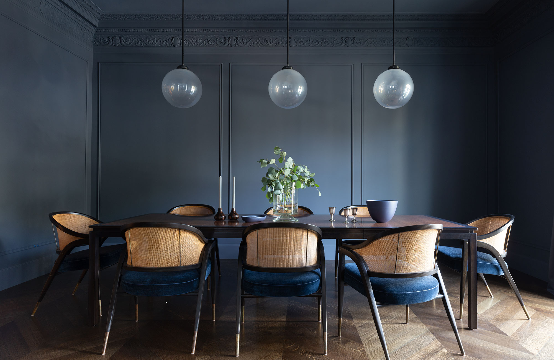
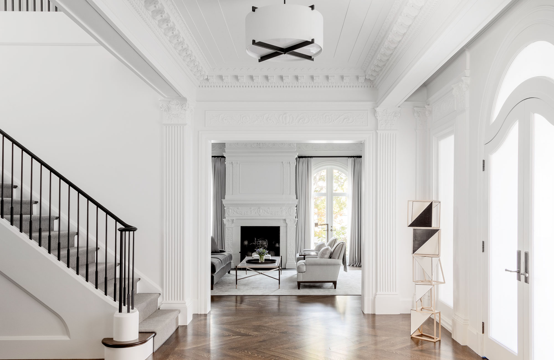
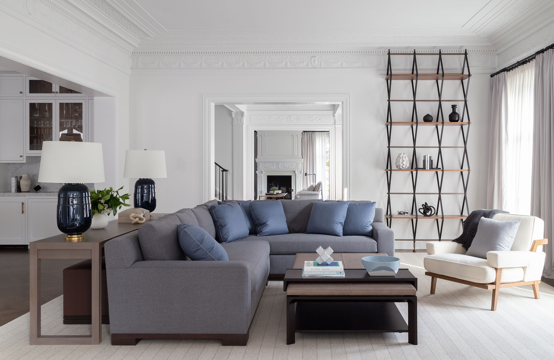
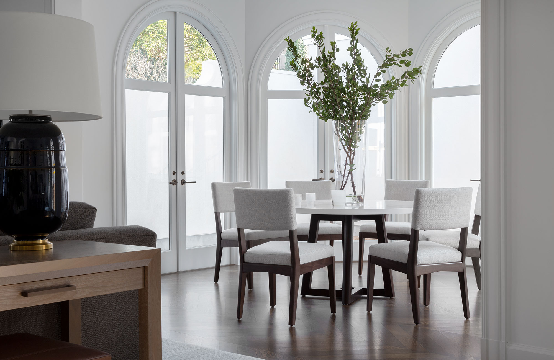
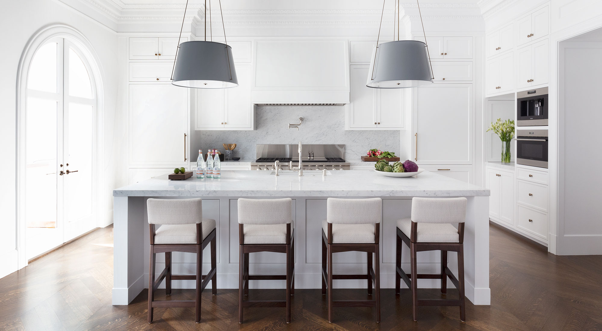
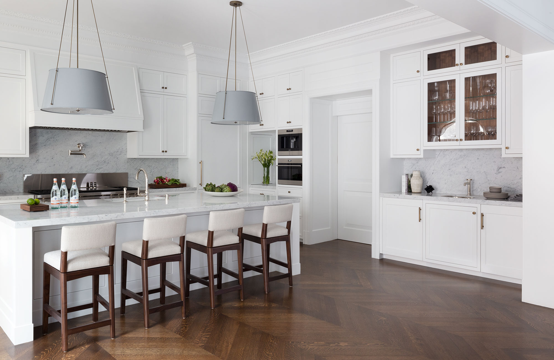
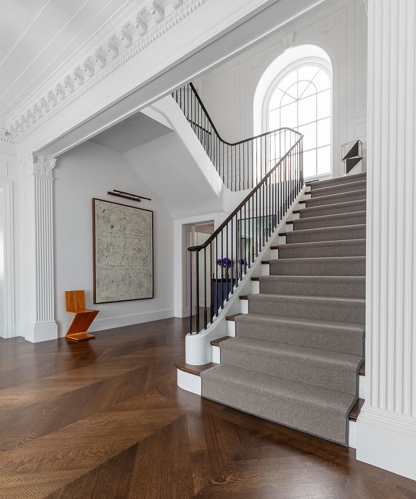
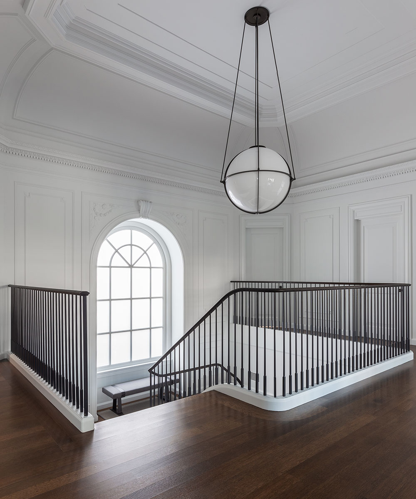
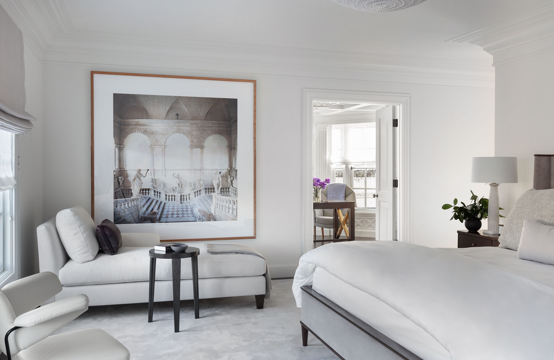
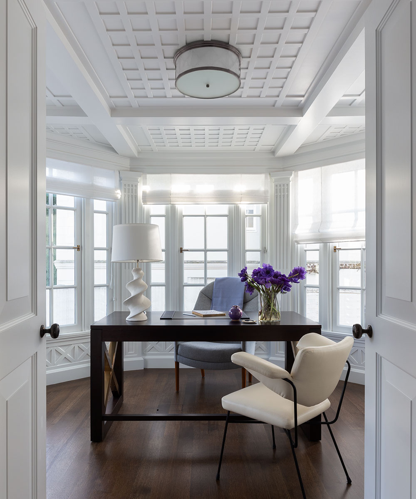
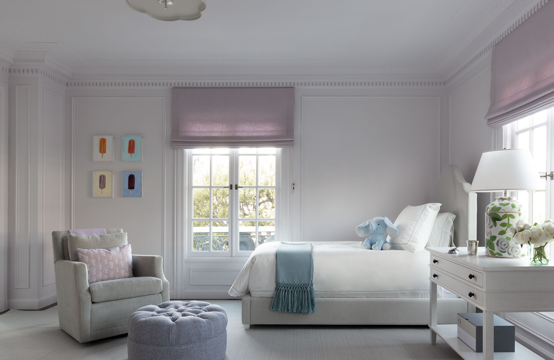
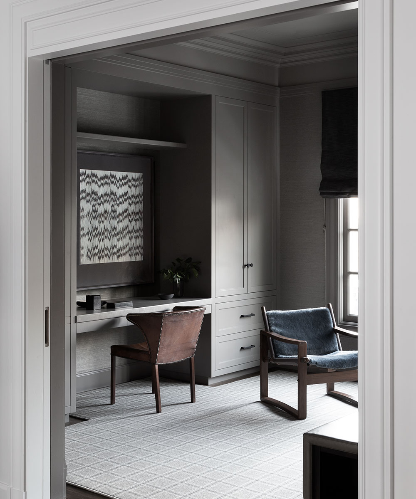
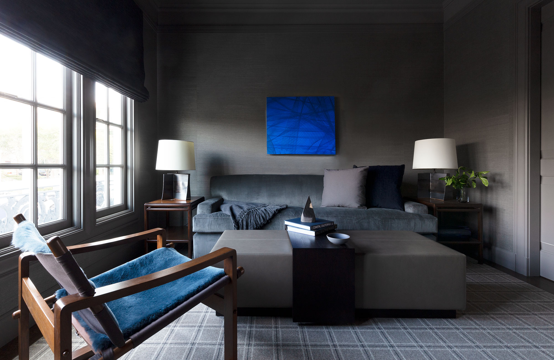
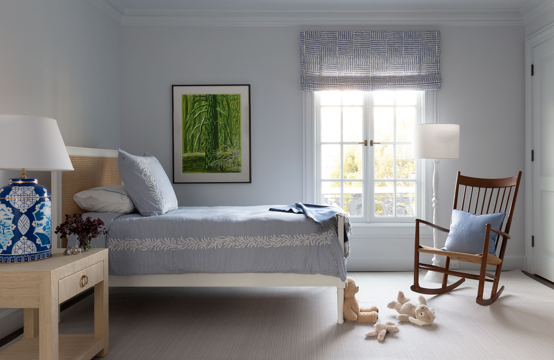
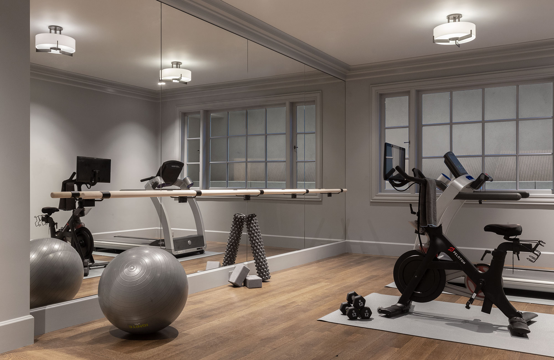
Design: Heather Hilliard and Phebe Williams
Architecture: Stephen Sutro, Sutro Architects
General Contractor: Upscale Construction
Photography: David Duncan Livingston
Location: Presidio Heights
Heather Hilliard Design, an interior design firm in San Francisco, CA was enlisted to help a young family design and furnish their classic revival home built in 1915 in the Presidio Heights neighborhood of San Francisco. The clients hired Sutro Architects to renovate the home in order to make it more suitable for a growing family, while maintaining its architectural integrity. The architect envisioned a new floor plan and designed a gorgeous stair in the entry as well a new lower level. The initial brainstorming session yielded a style direction toward classic minimalism. Against the backdrop of ornate plaster moldings original to the home, we worked with the clients to develop a serene, cool-neutral palette for the paint and furnishings. A primarily white interior envelope let the architecture shine, punctuated by deep, moody colors in the dining room, the husband’s office, and the gym. The design intent was to create interiors that were understated and timeless. We selected and designed clean-lined furniture custom-built by master artisans. Our client developed an interest in collecting mid-century modern furniture over the course of our design process. We incorporated a few stand-out pieces into the design in the dining room and living room. Another highlight was the custom-designed family room bookcase constructed of iron, walnut, and antique brass.