

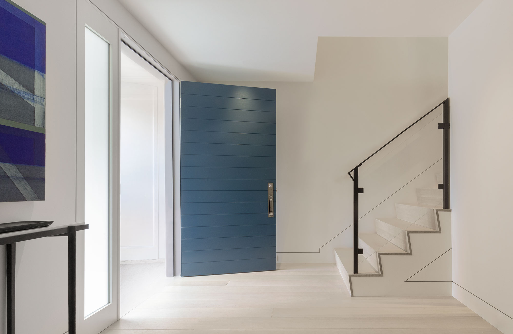
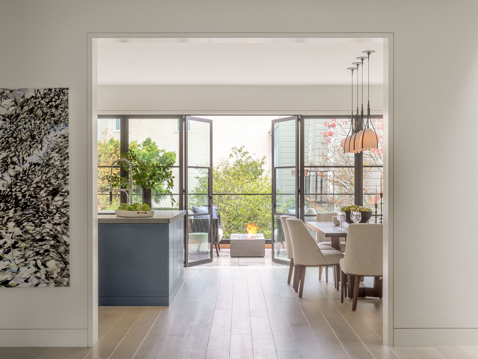
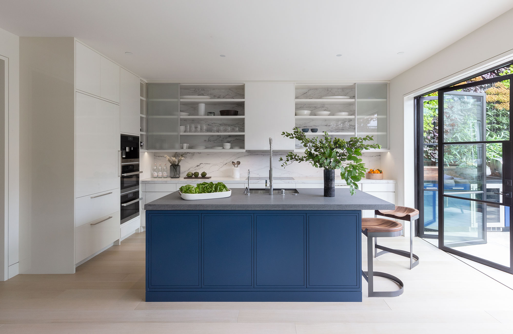
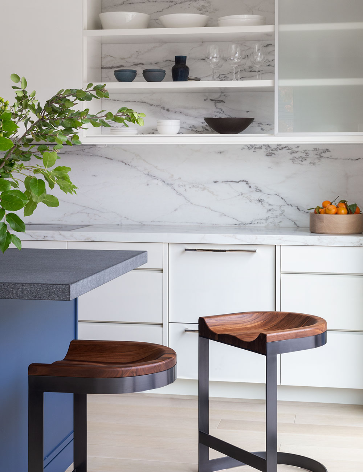
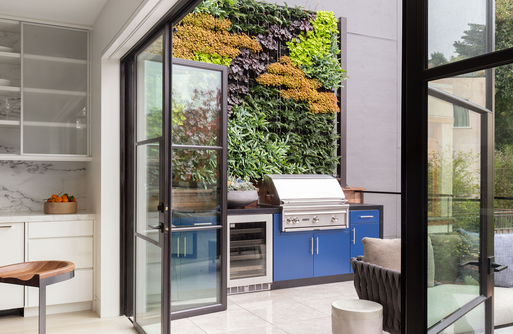
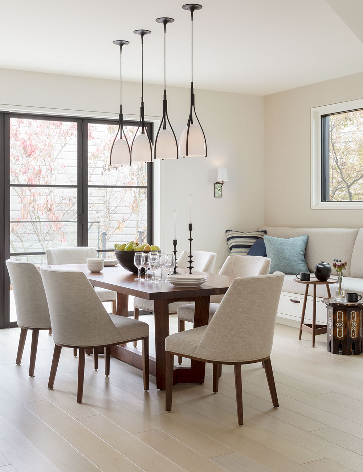
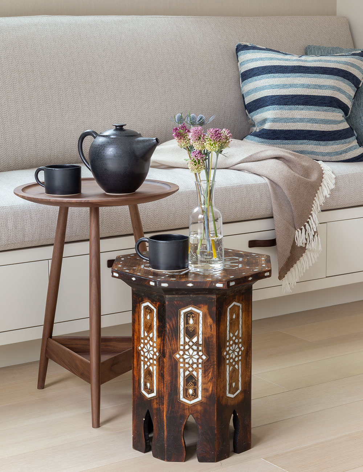
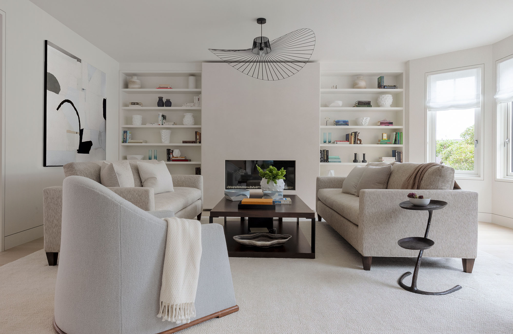
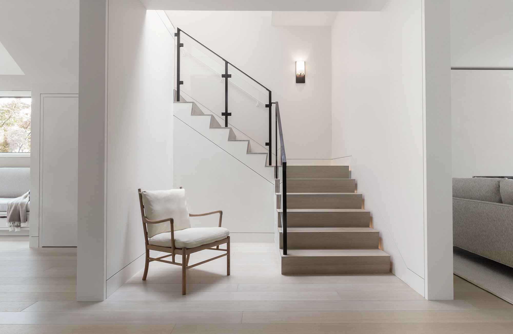
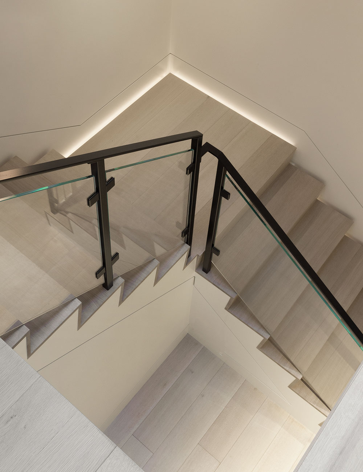
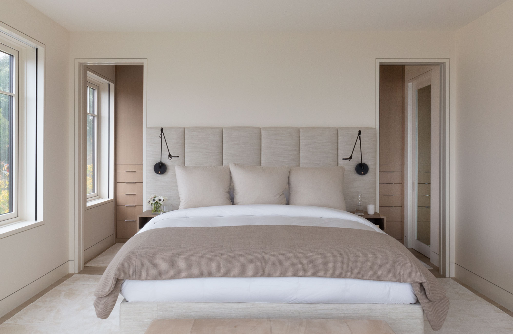
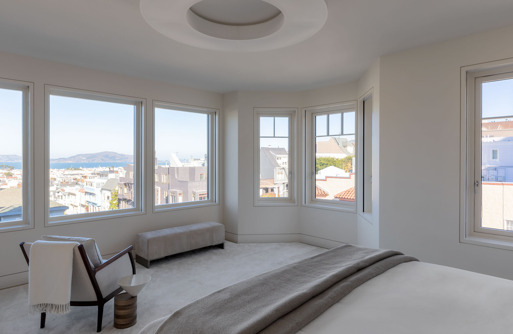
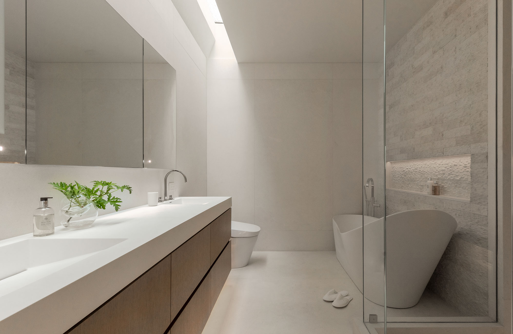
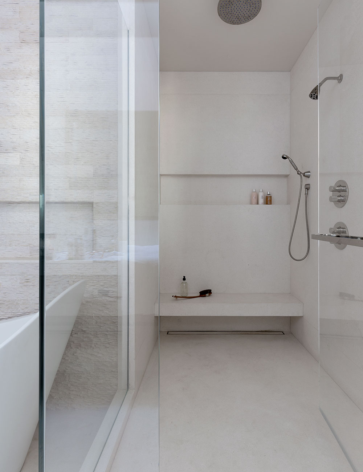
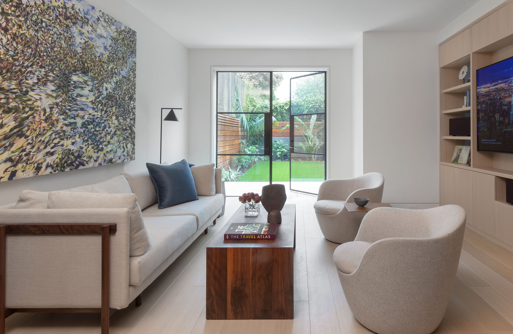
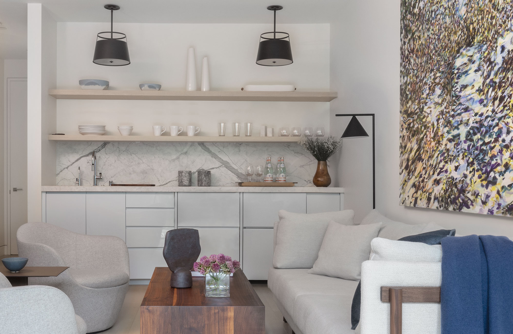
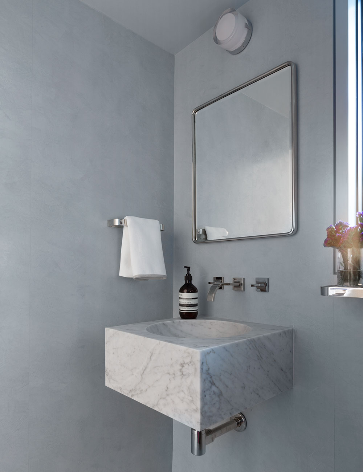
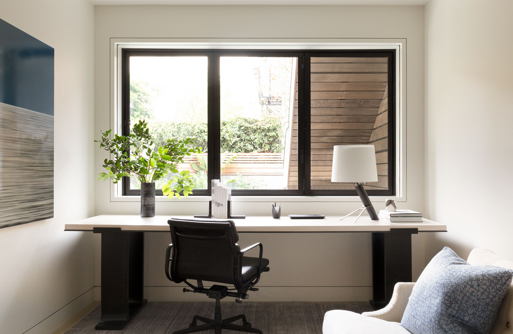
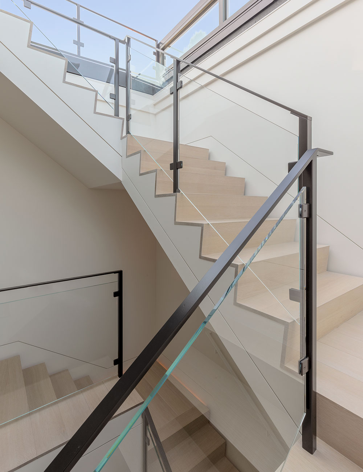
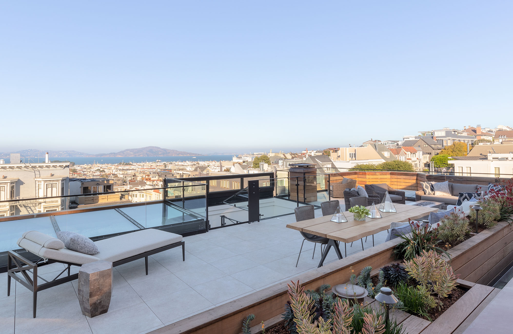

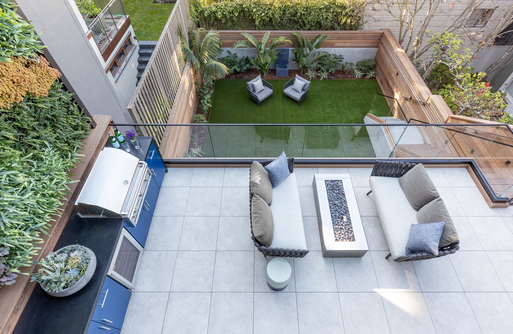
Interior Design: Heather Hilliard, Fleur Keyes
Architecture: Sutro Architects
General Contractor: Aaron Gordon Construction Inc.
Photography: David Duncan Livingston
Location: Cow Hollow
Heather Hilliard Design, an interior design firm in San Francisco, CA, in collaboration with Sutro Architects completed an extensive interior and exterior renovation and decoration of a historic house in San Francisco’s Cow Hollow neighborhood.
The clients, a tech couple with an ever evolving and busy lifestyle, wanted the house to be a place to unwind, reflect and enjoy time together. The clients’ love of contemporary but warm interiors was considered when the team designed the interior elements. To provide warmth to the minimal envelope, Heather Hilliard Design specified rich materials including wide bleached white oak floors, hand applied smooth plaster at the fireplace, large warm honed stone slabs for all floors and walls in the bathrooms, suede textured granite on the kitchen island, large white veiny slabs of Calcutta on the kitchen counters, rift oak custom millwork throughout and fabric upholstery at the master bed wall. A notable feature in the house is the light reveal between the stair treads and wall all the way up the staircase. The indirect light creates a warm glow that guides the eye up the stairs.
Originally from the east coast and Germany, the clients embraced their new California lifestyle and requested a plan to bring the outside inside wherever possible. In the kitchen, large steel frame and glass doors open all the way up to the patio and living green wall and BBQ. The open doors blur the lines of inside and outside. New wide picture windows in the master bedroom frame the view of the San Francisco Bay, Golden Gate Bridge and Alcatraz. A large sliding glass skylight slides open at the top of the stairs to reveal a roof deck where the couple sit at the fire pit and take in the expansive views of the bay. New large steel frame doors and windows were installed in the home office and off the media room to maximize views and access to the new lush and green back yard.
To reflect the clients’ informal and immensely warm family dynamic, HHD suggested a neutral palette with pops of blue to keep the house feeling young and fresh. To unify the spaces, blue was used sparingly throughout from the front door to the kitchen island to the adjacent patio cabinets to the lower level kitchenette and art in the office.
Every inch of this house was customized to suit the clients’ needs. The furnishings throughout the home are a mix of custom and high-end pieces by master furniture makers. Bathroom walls were clad in stone slabs, LED lights were added to highlight architectural elements including the staircase and fossil niche in the powder room and a rooftop was added to maximize views of the golden gate bridge. The result is a house that reflects the clients’ aesthetic and lifestyle. The clients are thrilled to call the house their home.
Ready to start your interior design project in Cow Hollow, contact Heather Hilliard Design today.